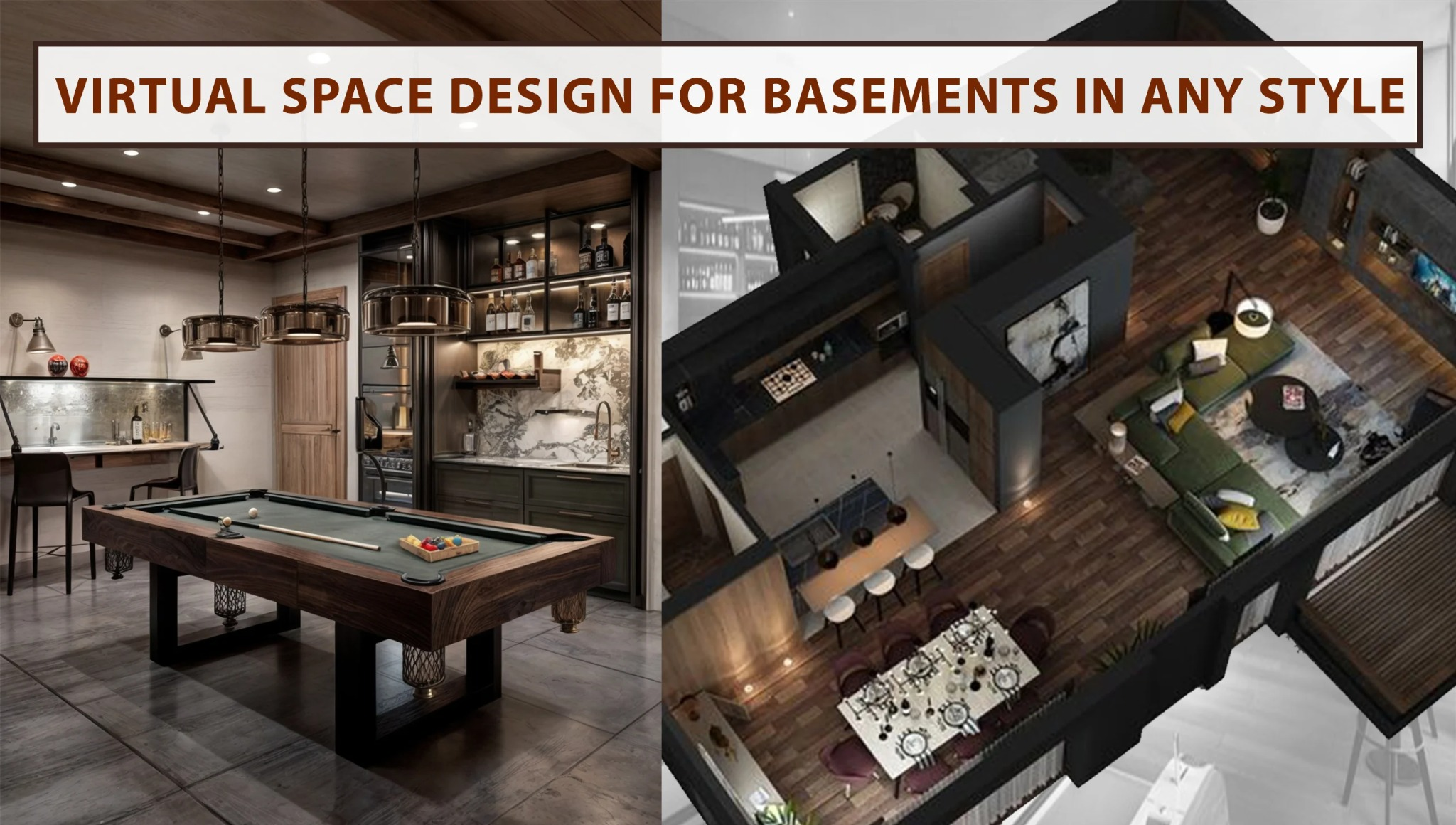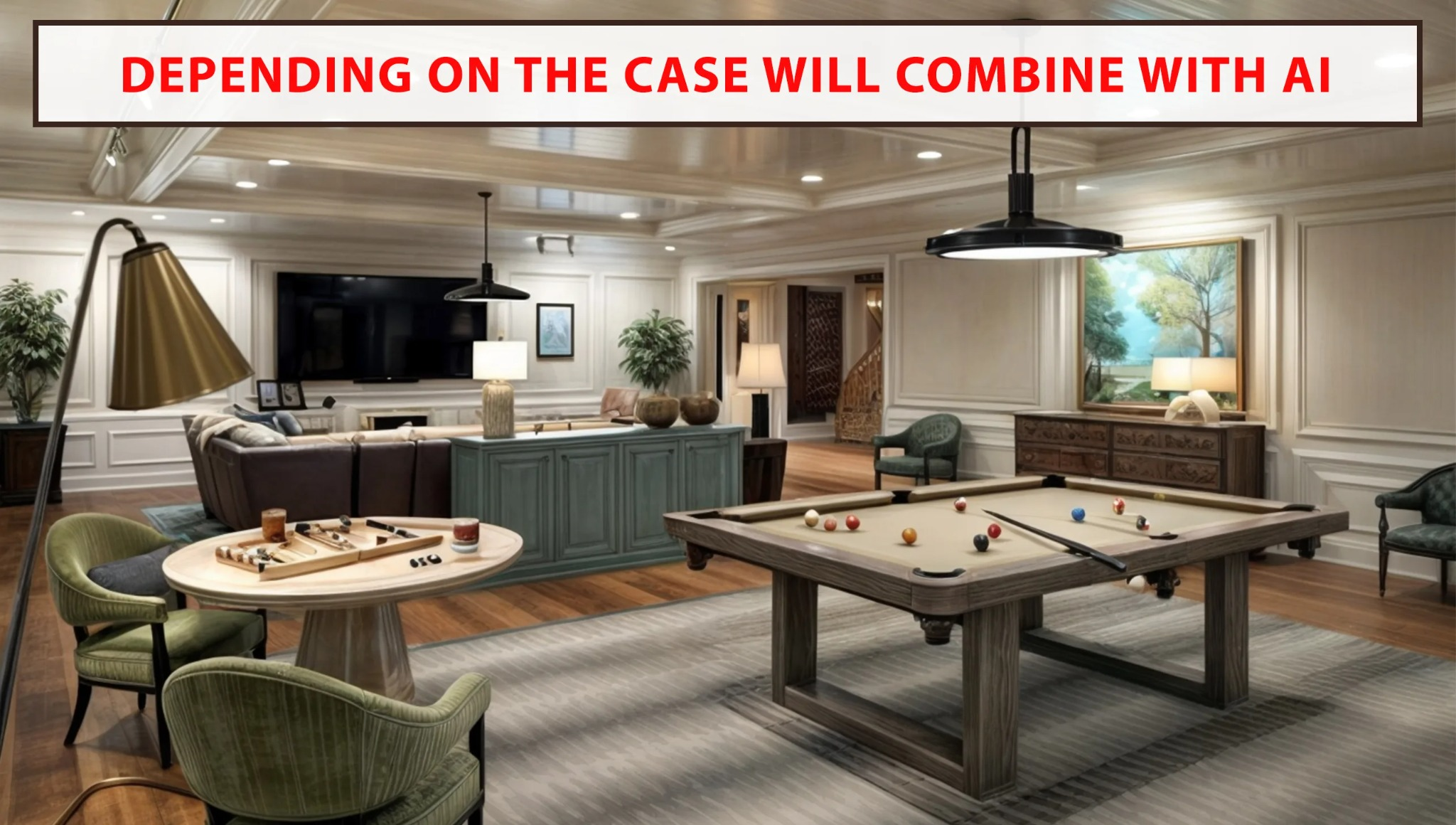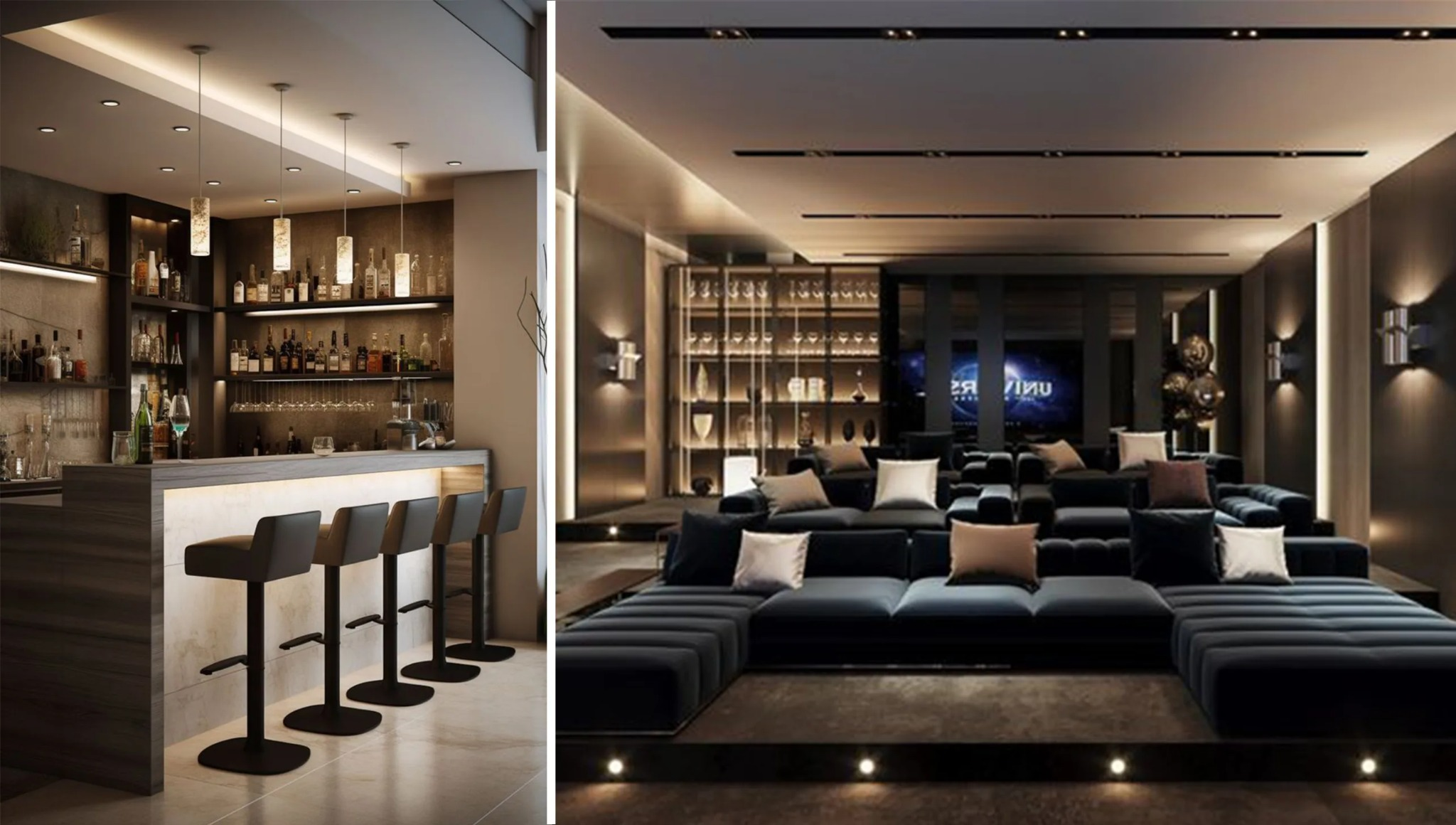🔷 About the Service


Are you looking to transform your basement into a functional and beautifully designed space? Whether it’s for a cozy family retreat, a modern home theater, a stylish bar, a gym, or an efficient home office, I can help you bring your vision to life with detailed 3D basement design and photorealistic rendering.
With over 6 years of experience in architectural design and visualization, I specialize in turning raw basement concepts into high-quality 3D visuals that are not only accurate but also emotionally engaging and ready to present to clients, builders, or investors.
From conceptual planning to high-resolution rendering, every aspect is carefully tailored to your needs, preferences, and site conditions.
🔷 Why Design the Basement in 3D?
- Basements often have complex constraints — limited natural light, low ceiling heights, or structural limitations. Designing in 3D allows for:
Accurate space planning even in challenging layouts
Experimenting with lighting solutions (e.g., recessed lighting, indirect lighting, light wells)
Material and furniture visualization before construction
Error elimination during construction due to miscommunication
Client and stakeholder approval with realistic walkthroughs and stills
🔷 What You Will Get
Every project is fully customized, but a typical delivery includes:
🔹 3D Modeling
Precise modeling based on your sketches, floorplans, or existing CAD files
Full interior layout with zones: living area, bathroom, laundry, bar, gym, guest bedroom, etc.
Accurate furniture and fixture placement
Walls, ceilings, beams, columns as per structure
🔹 Interior Design (Optional)
Concept mood boards with design style (modern, traditional, rustic, Scandinavian, etc.)
Material and color palette suggestions
Custom furnishing and detailing
Wall finishes, flooring options, lighting types
🔹 Realistic Rendering
High-quality, photorealistic images from multiple angles
Proper lighting and camera setup to reflect mood and realism
High-resolution (up to 4K) JPEG/PNG renders ready for presentation
Options for both daylight and nighttime renderings
🔹 Optional Add-ons
360° Virtual Tour / Panorama View
Animation / Video Walkthrough
Editable 3D file (.SKP, .MAX, .FBX)
Construction drawings (2D CAD layout, elevations, lighting plan)
🔷 Software I Use
Your project will be executed using industry-standard tools to ensure compatibility and professional quality:
🖼️ Photoshop
🔷 Types of Basement Projects I Handle
I have worked on a wide range of basement projects worldwide. Here are some popular types:
Home Theaters
Entertainment Rooms / Man Caves
Modern Bars & Lounges
Home Offices or Libraries
Rental Studio Apartments / Airbnb Units
Guest Bedrooms & Bathrooms
Fitness / Yoga Studios
Laundry and Utility Rooms
Game Rooms (e.g., billiards, foosball, VR setup)
Kids' Playrooms or Teen Hangouts