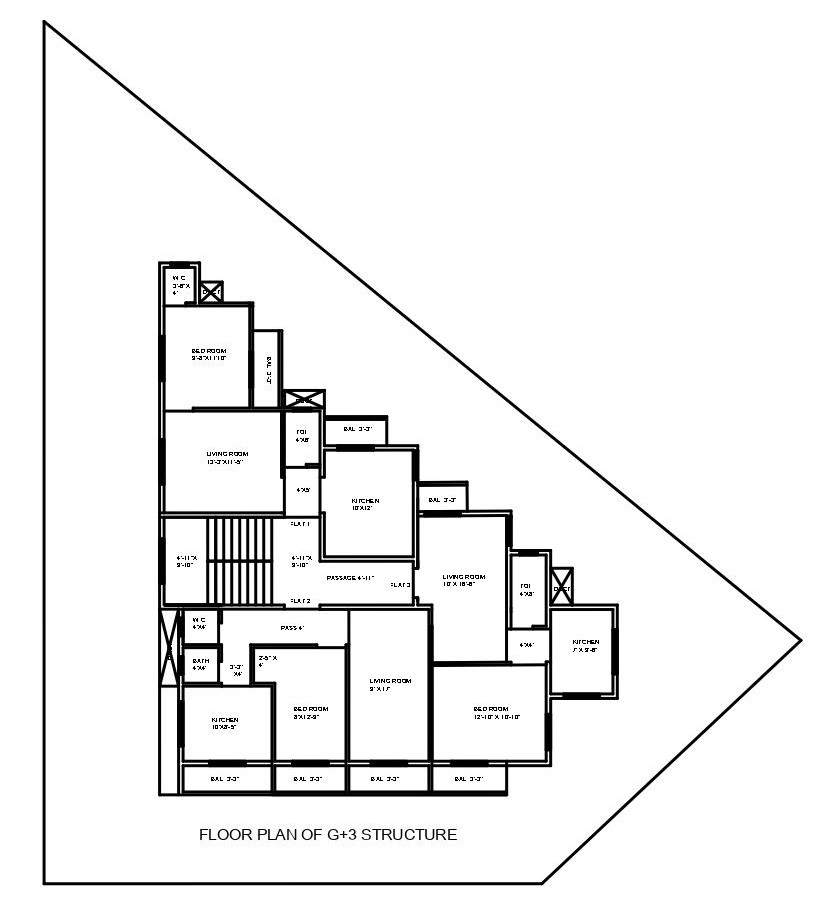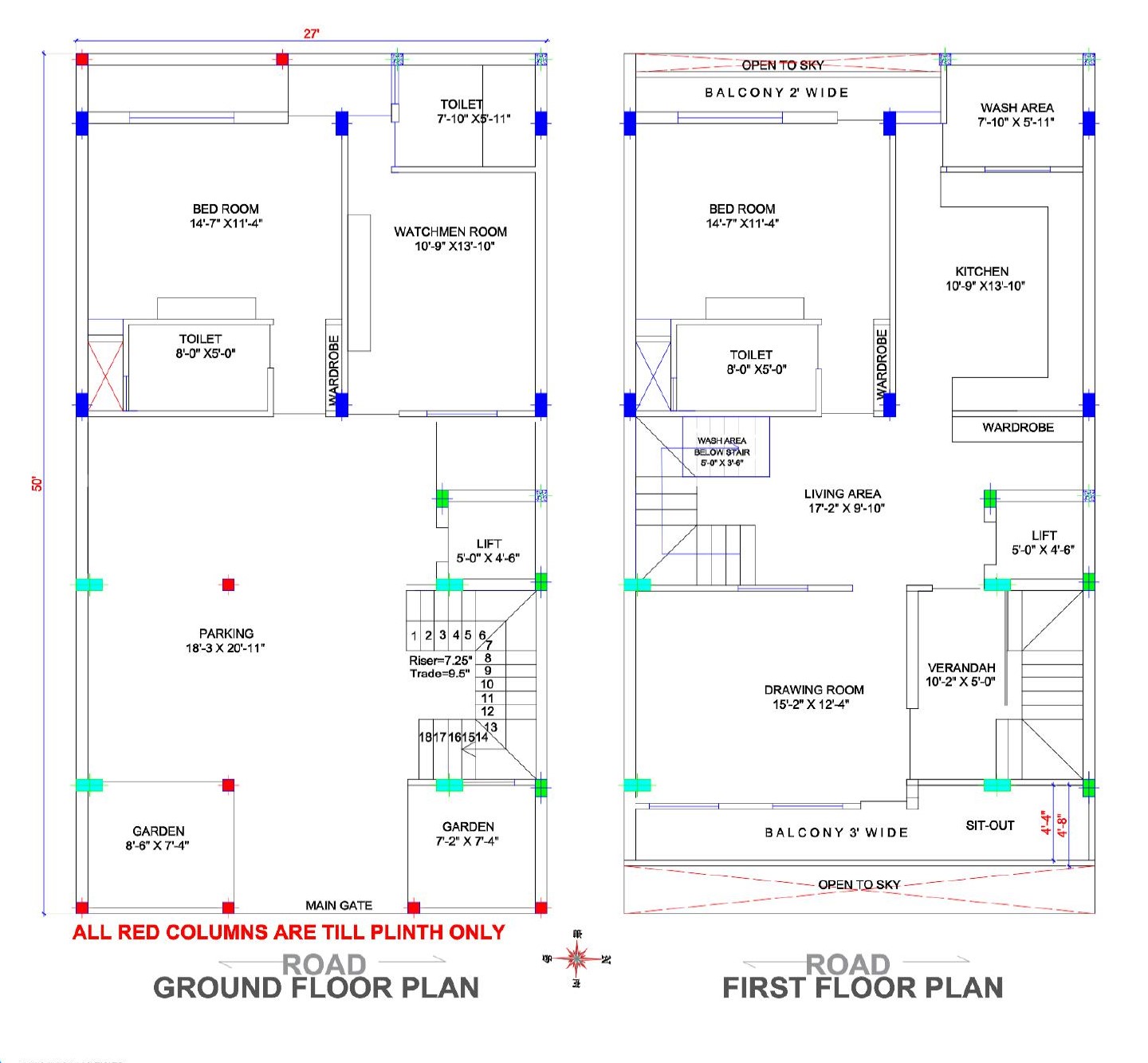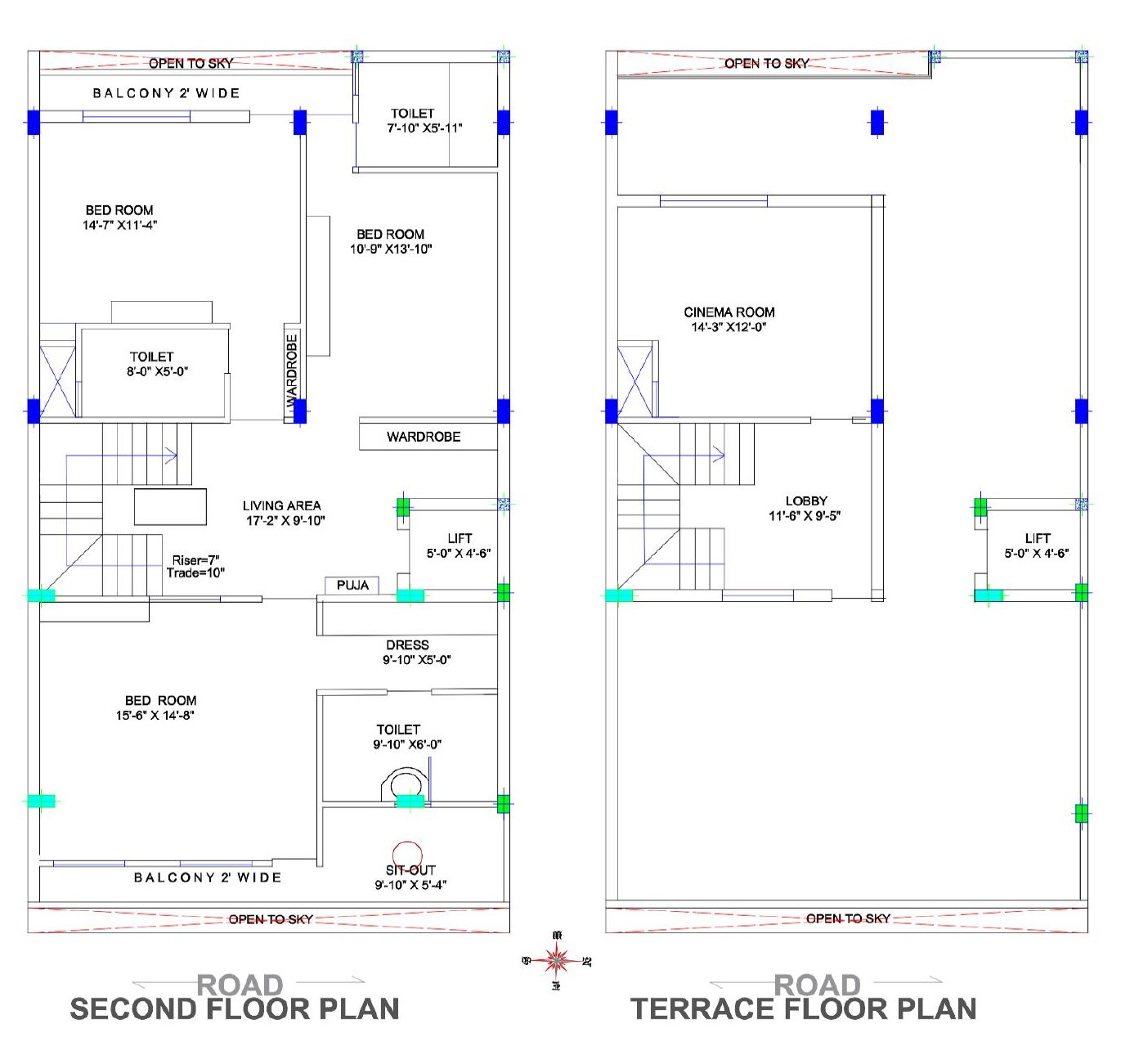I will be providing 2d floors plans in autocad of Bungalow, residential, commercial and institutional buildings.
- 2D Floor Plans
- 2D Elevation of Building.
- Cross-Sectional Details of Building.
All plans will be made as per client requirement and also Scientific Vastu will be followed Sunpath and wind diagram will be taken into consideration.
All rules will be followed as per nagar nigam and National Building Codes of India.
All Care about Natural Ventilation and circulation will taken into consideration
Best possible way of planning large spacious and standard rooms will be design.
DETAILS REQUIREMENT FROM CLIENTS
- PLOT SIZE i.e, Area Certificate
- PLOT LOCATION NORTH FACING i.e, Location Plan.
- Adjacent Properties Details i.e, Site Plan.
- Client Requirement eg: Name and no of units, location and any types of staircase, common or seperate Toilet bathroom etc.
Services for Client.
- DWG Source File
- pdf file
- jpg/jpeg
- 2 times revised plan if any as per client requirement
Duration of completion - 1 to 3 days mostly and also depend on size of project it may also complete early.
payments terms - It may vary depends on nature and size of project.
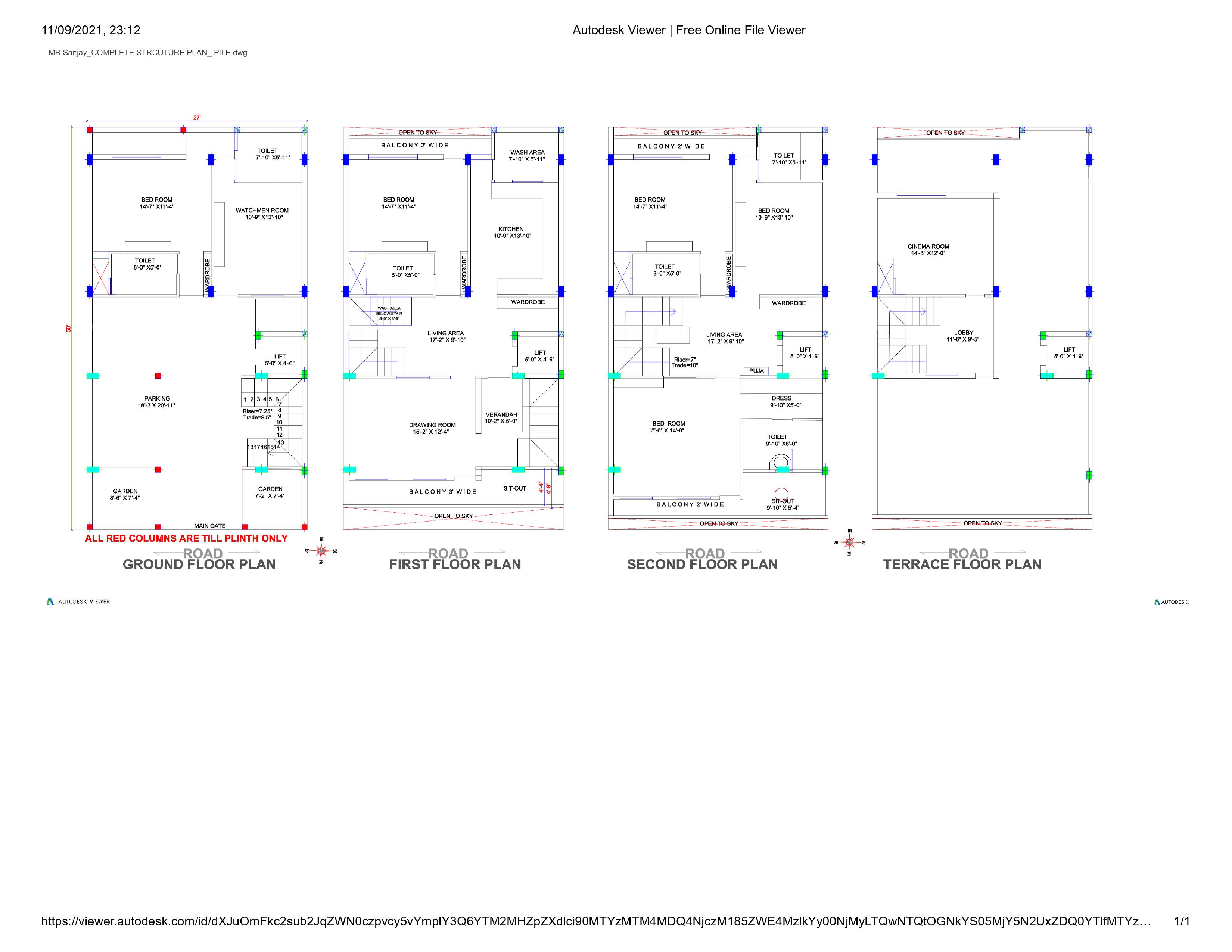 floors Plans
floors Plans
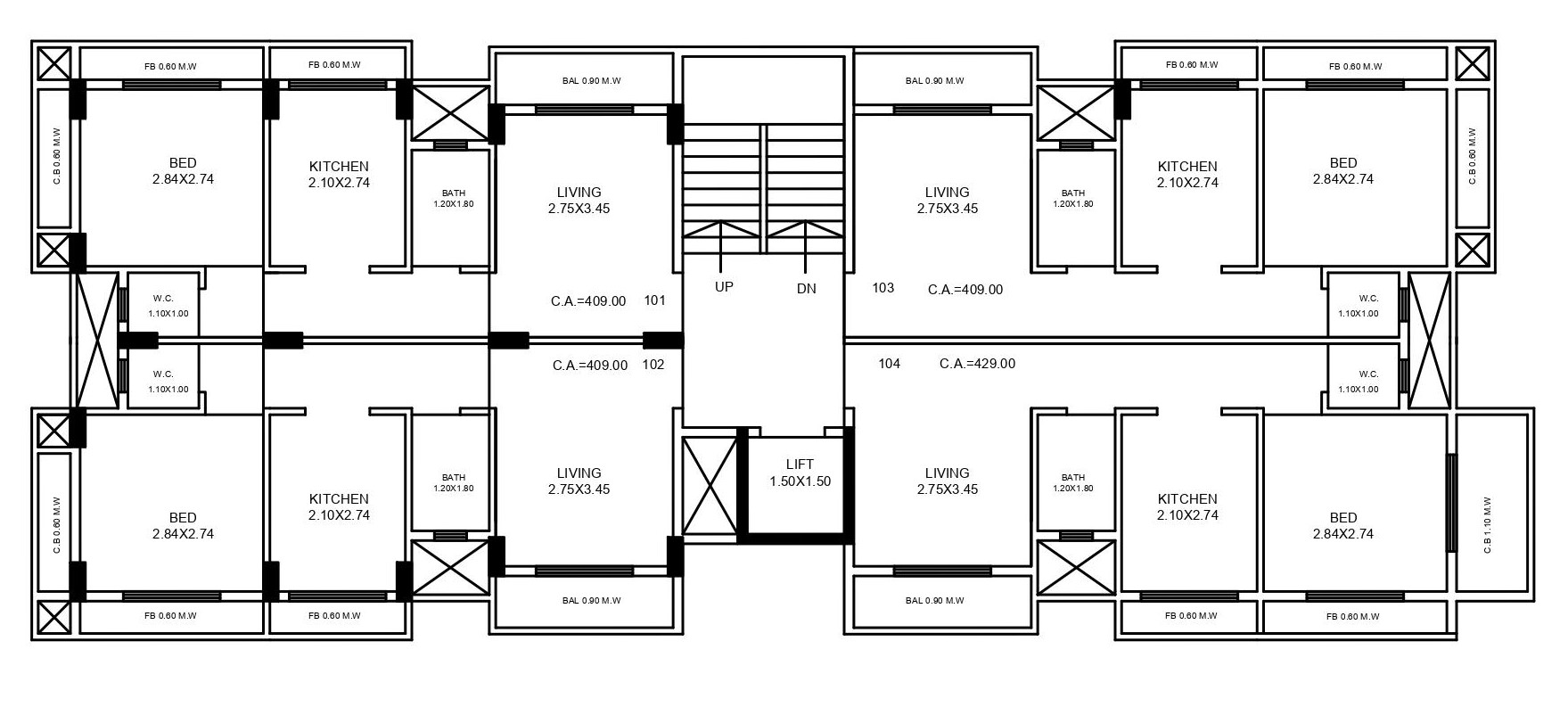 Typical Floor Plan of G+7 Storey Building
Typical Floor Plan of G+7 Storey Building
