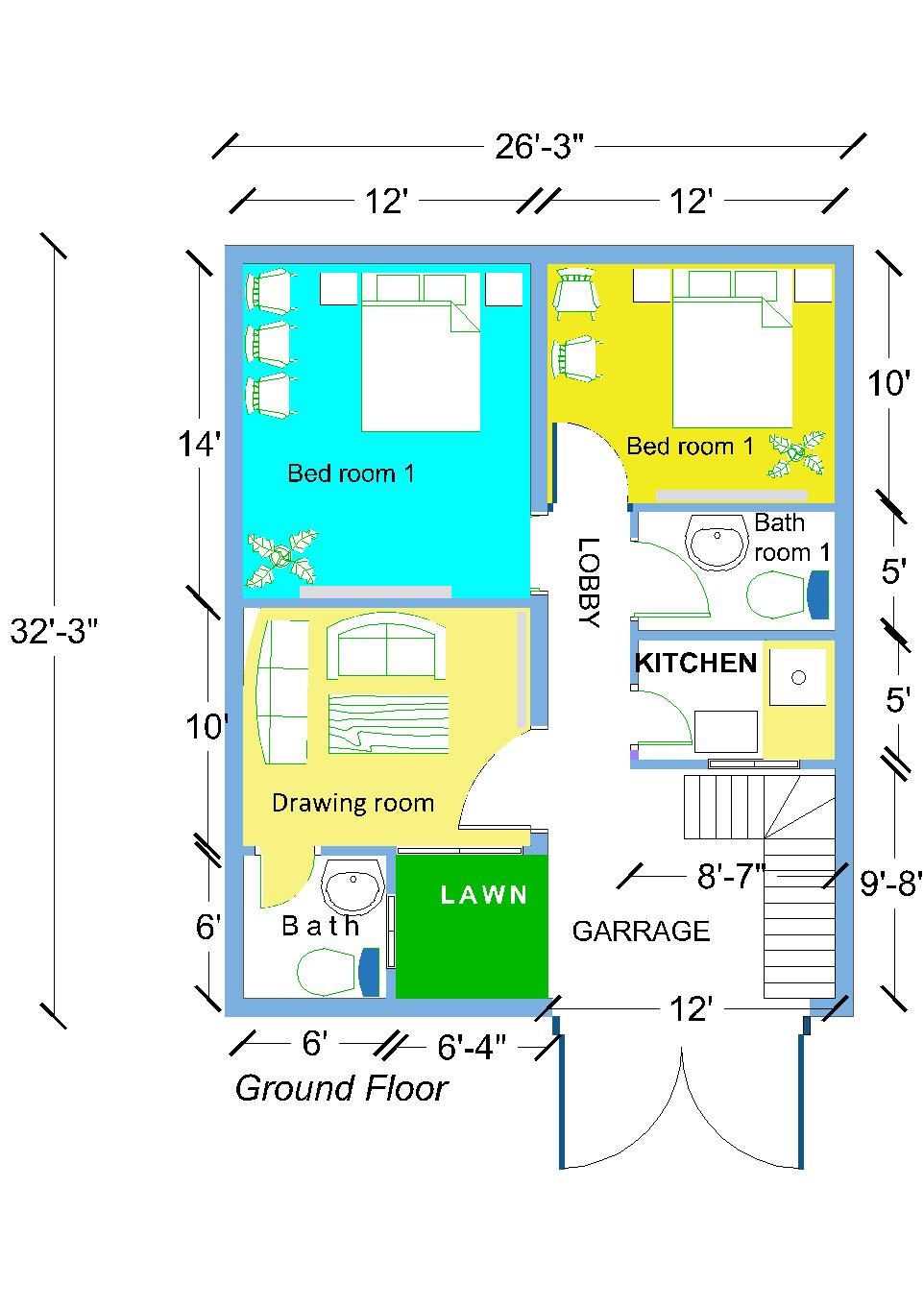Your contact before placing an order is crucial to guide you on the right package for your project.
Now get high quality design of your floor plans, house plans, apartments, and renovation in existing plan while considering maximum utilization of space planning and avoid huge bulkiness of things or might be you want to visualize the space before purchasing it. Without wasting your time and money accurately scaled blueprints and exact dimensions of planned space will be provided on your screen which can easily be watch in any format according to your requirement. Either you are a contractor, house honor or real estate developer, solutions to the queries about your project is at high priority and with best contentment.
 My services (Including dimensions):
My services (Including dimensions):
- House plan (Room features e.g. kitchen, bath, bedrooms, appliances, fireplaces)
- Floor plan( walls of interior and exterior, doors, windows)
- Architectural plan
- Section
- Laying out of furniture in details
- Elevation
- Redraw floor plan
- Any image to dwg (JPG, PPT, PNG, Sketched, Scanned, website link or any other)
Expectations from me:
- High quality deliveries
- Unlimited Revisions
- 100% money back warranty if design is not satisfactory.
- Try my best for in time delivery but if not possible, on time delivery is 100% assured.
Special offer to choose me?
- Free Source file
- 24/7 Available.
Note: If I am not online, just leave a message with details of your project then I will manage to contact you as soon as possible.