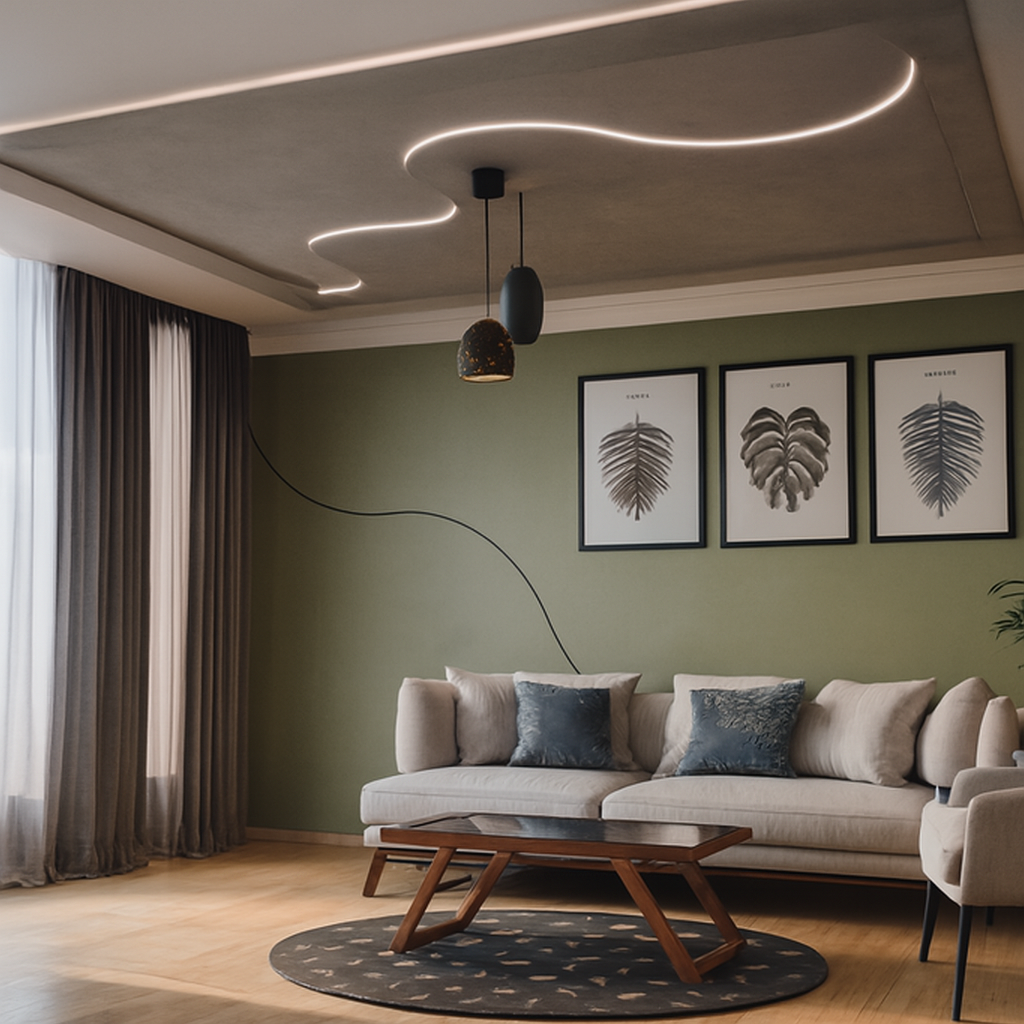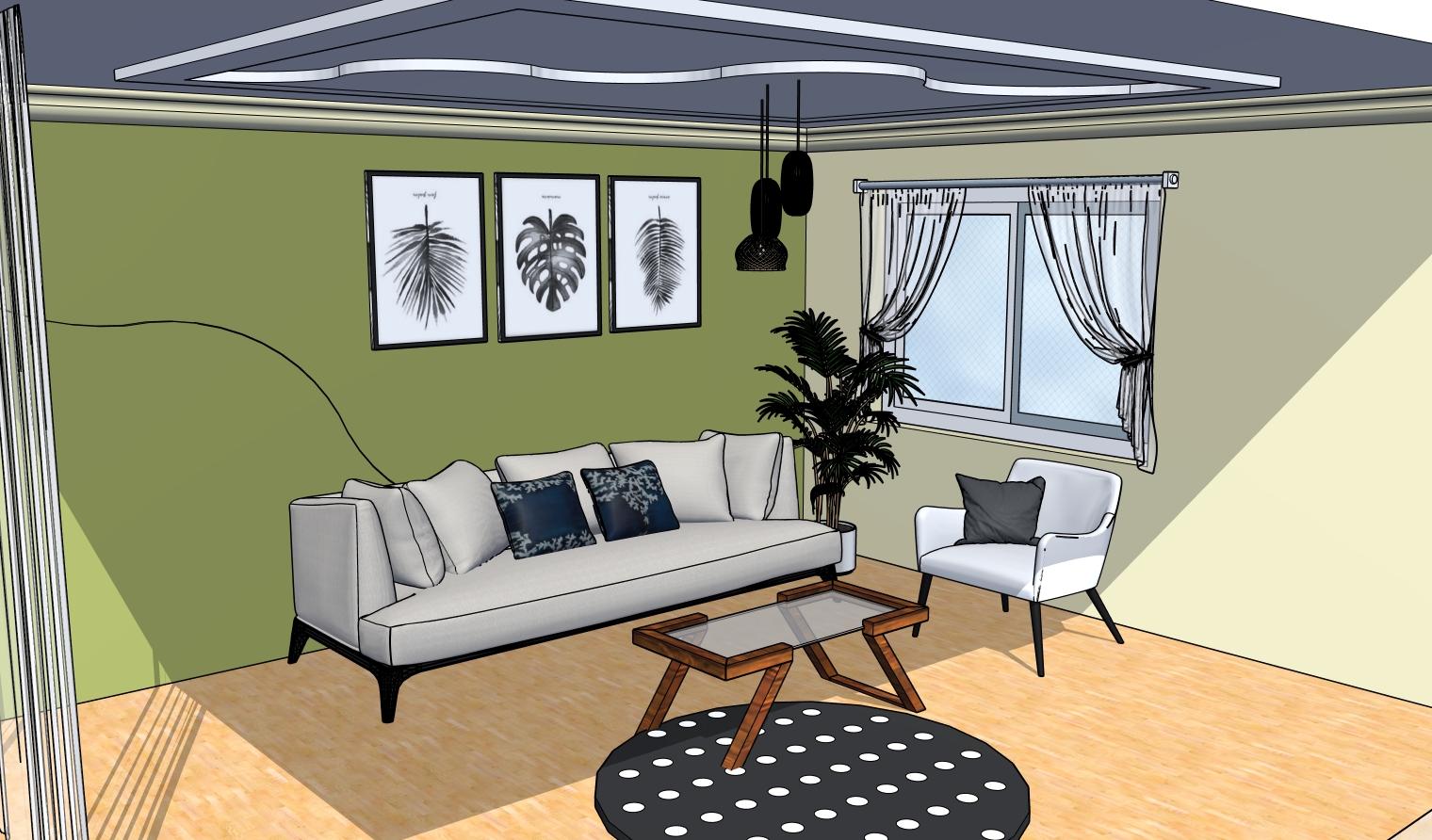I am a freelance Interior Designer with professional experience in planning, designing, and executing interior spaces for residential, commercial, and office projects. My focus is on creating functional, aesthetic, and cost-effective designs tailored to each client’s requirements.
What I Offer:
Space Planning & Layouts – optimized use of available space for comfort and efficiency.
2D CAD Drawings & 3D Visualization – detailed plans, working drawings, and realistic 3D renders for better visualization.
Residential Interiors – living rooms, bedrooms, kitchens, modular furniture design, false ceiling, lighting concepts.
Commercial Interiors – office layouts, conference rooms, reception areas, retail/showroom interiors.
Material & Color Selection – guidance on finishes, furniture, fabrics, and lighting to match theme and budget.
Site Supervision & Coordination – monitoring execution to ensure design quality and timely delivery (if required).
Software Skills: AutoCAD, SketchUp, Revit (basic), MS Excel/Word, V-Ray/Enscape for rendering.
Why Choose Me:
✔ Creative yet practical design approach
✔ Attention to detail with cost-effective solutions
✔ Ability to work with small companies, startups, and individual homeowners
✔ Flexible to take up projects onsite or remotely

