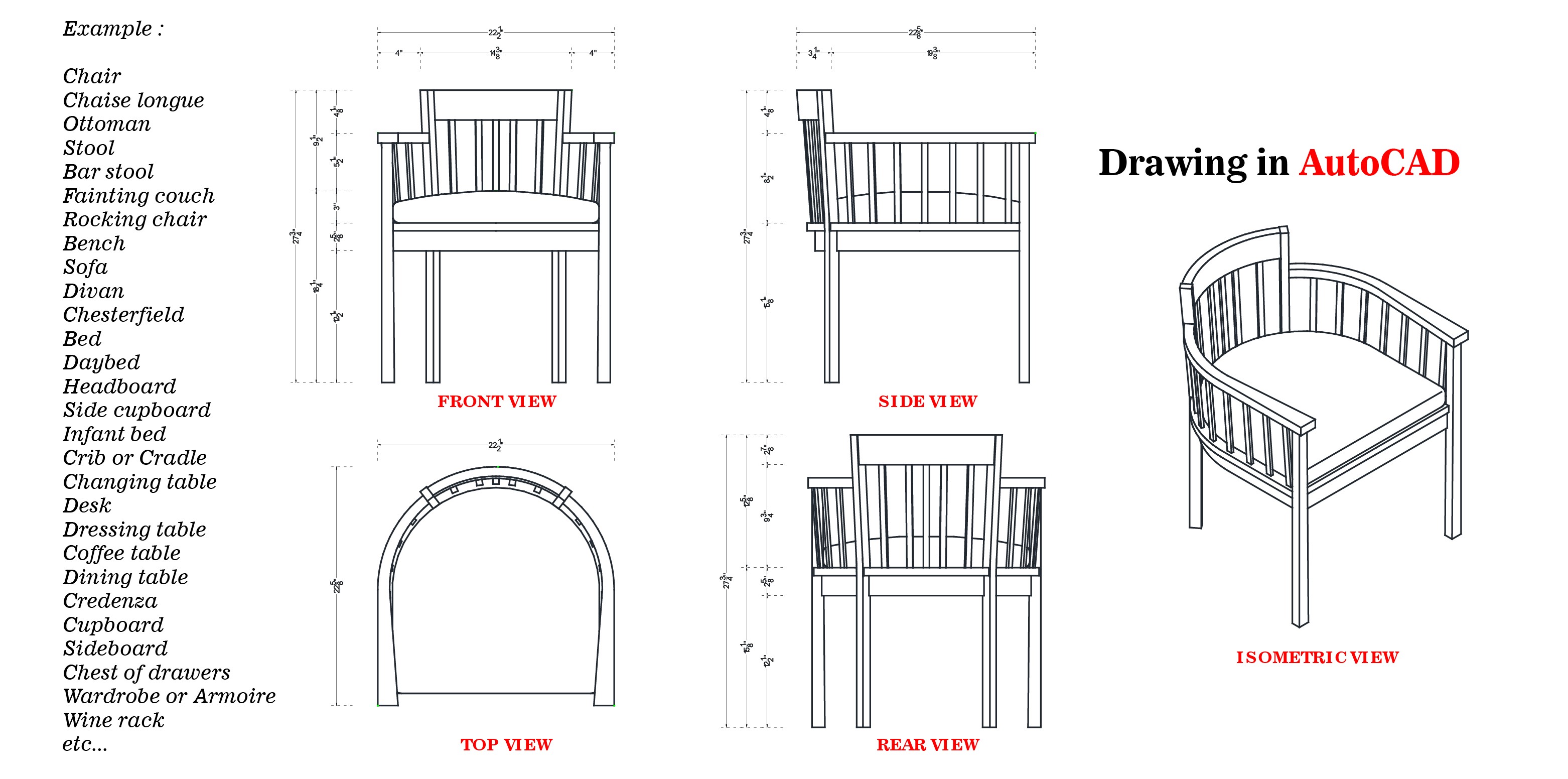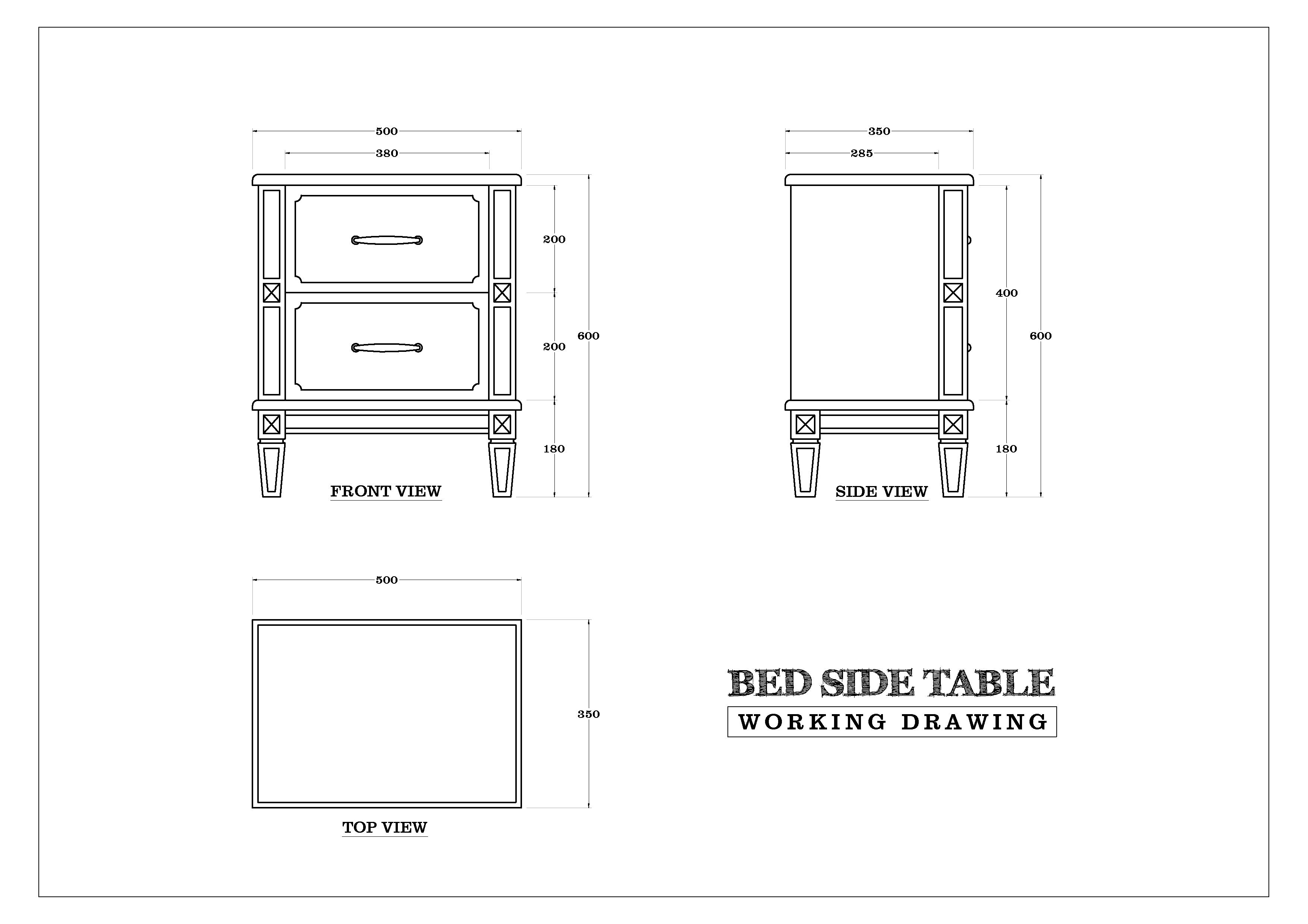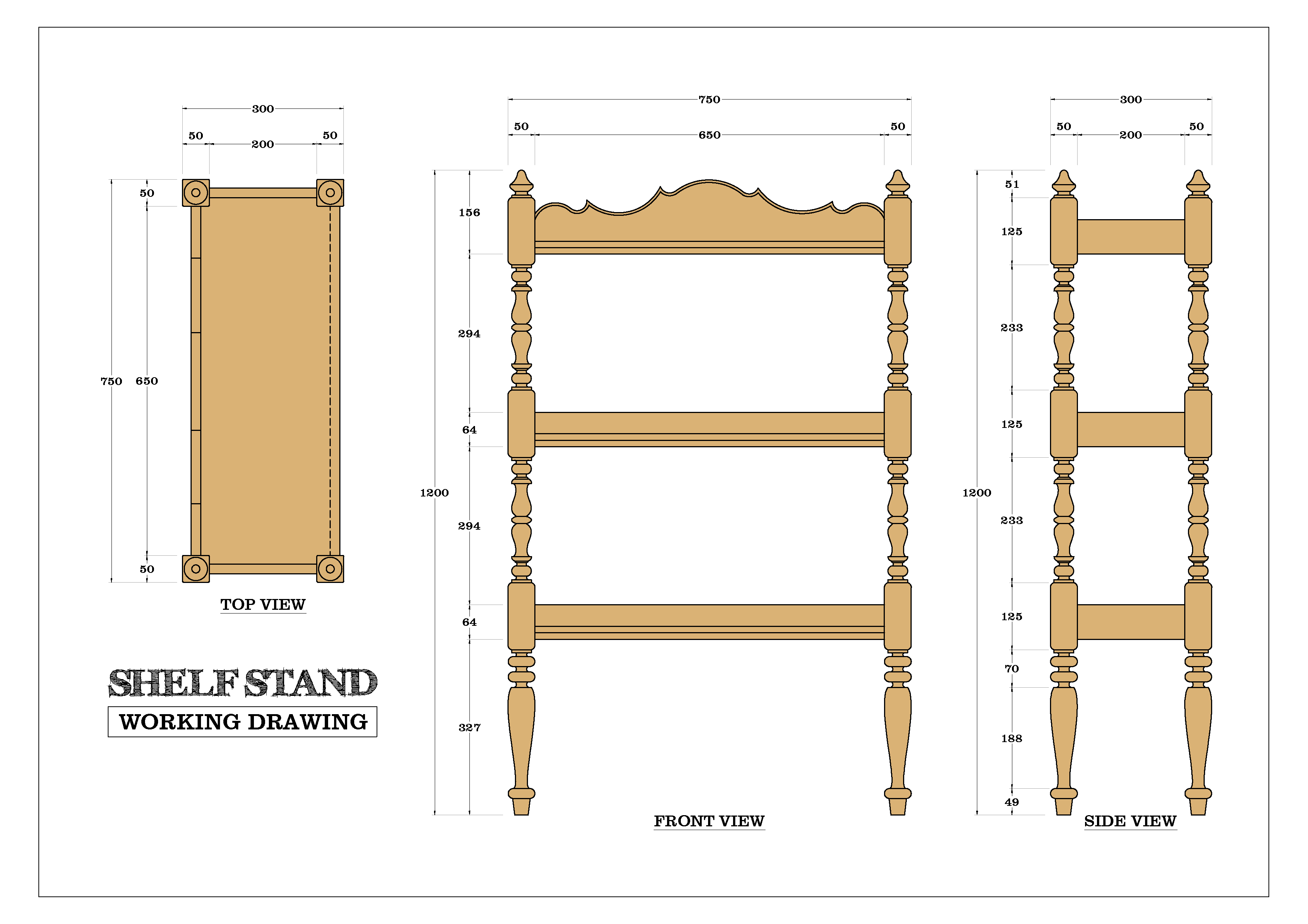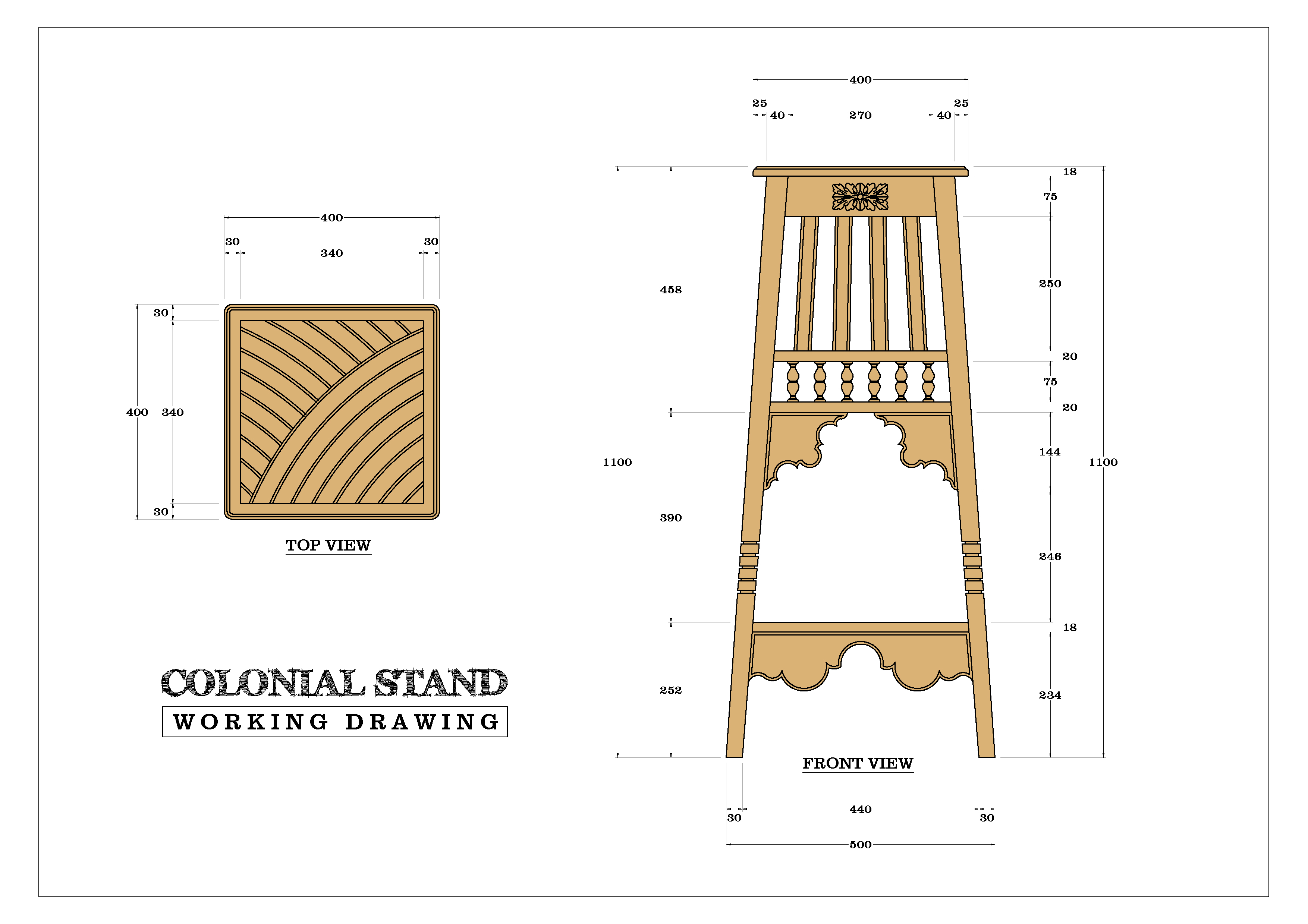
Hello, I'm Deen.
I offer precise 2D working drawings for custom furniture, tailored for fabrication, construction, or presentation purposes. With over 7 years of experience in interior and furniture design, I specialize in converting your ideas or sketches into detailed, professional drawings that are ready for manufacturing or presentation digital prints. All drawings are created using AutoCAD for accuracy and clarity.
Best Suited For:
Interior designers & Architects
Furniture manufacturers & woodworkers
Carpenters needing fabrication-ready plans
Clients requiring clear technical documentation for approval
Whether you're working on a single furniture piece or an entire collection, my service ensures each drawing is to provide clear, high-quality drawings while keeping the process smooth and transparent.
What You’ll Receive:
Detailed 2D working drawings for custom furniture
Drawing include: Top View, Front View, Side View & Isometric View (Sections based on your needs)
- Accurate measurements and scale (METRIC or IMPERIAL)
Final delivery in PDF, or JPG formats (DWG based on your needs)
To begin, just share the dimensions of the furniture and your design PDF or Image. Even a simple hand-drawn sketch with dimensions is enough to get started!
Pricing & Revisions
Per Unit Pricing: Each furniture design unit is priced individually.
Multiple Designs: If your project includes more than one furniture model, larger or more complex designs may have custom rates, while small variations can use the same price.
Colored Drawings: The mentioned price applies to black & white line furniture drawings. Colored furniture drawings (with materials or shading) are available at an additional charge.
Included Revisions: A set number of revisions is included to refine your design.
Additional Updates: If further changes are requested after the order is complete or the revision quota is reached, a small additional fee per page will be applied.
Please use Guru’s WorkRoom messaging system to share files and requirements, and to discuss any questions or special requests before starting the project. This ensures everything moves forward smoothly and professionally.
Thank you for considering my services, I look forward to helping bring your furniture design ideas into clear, digital-ready plans.

