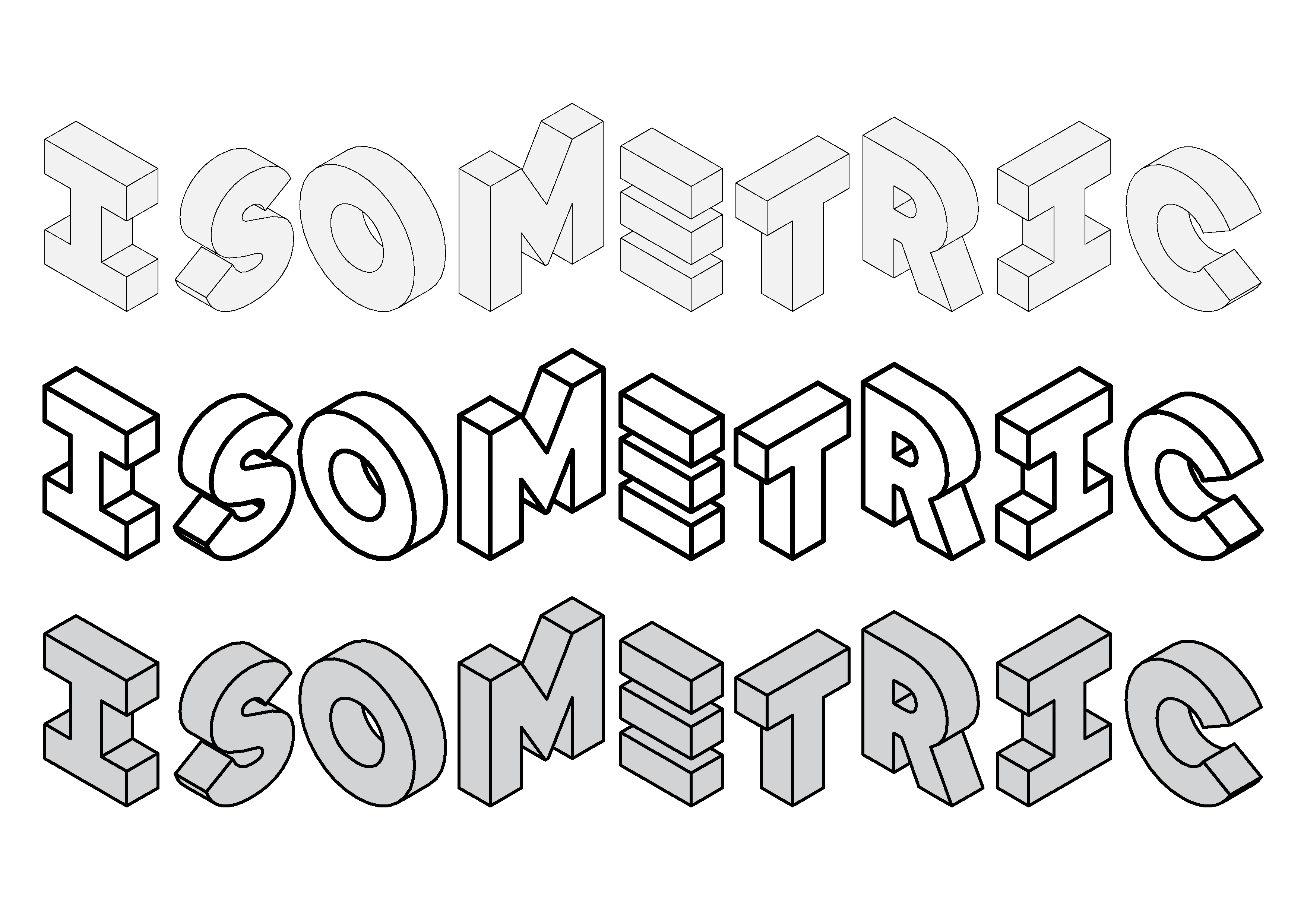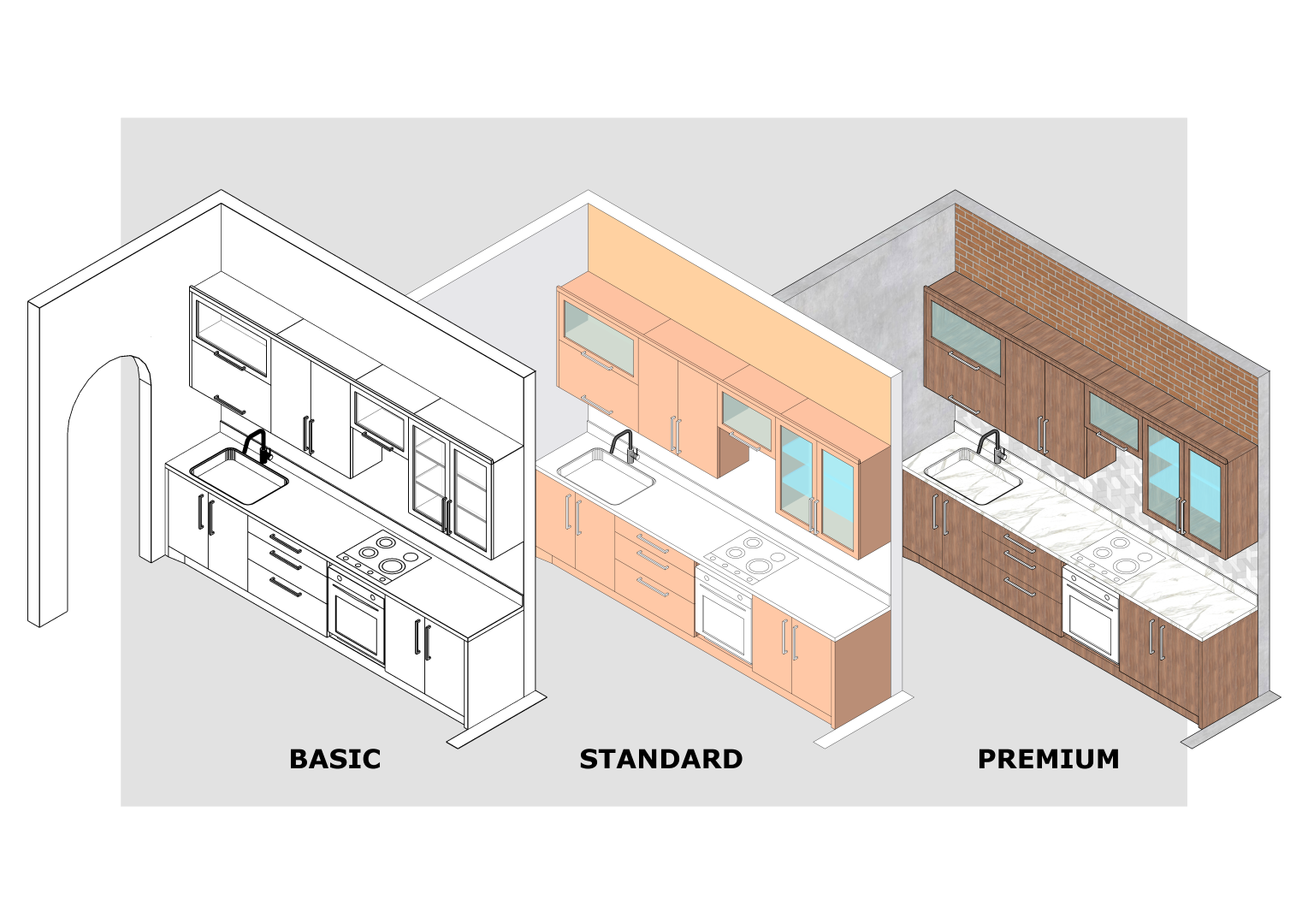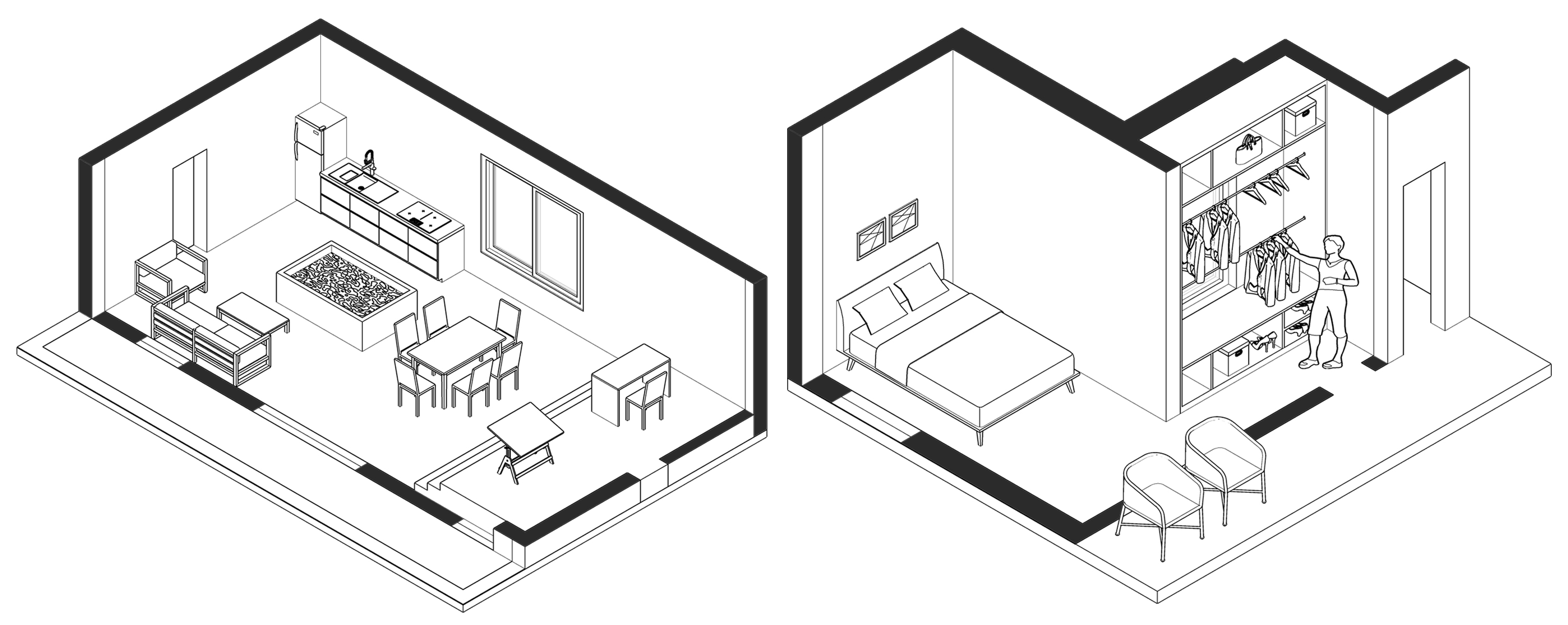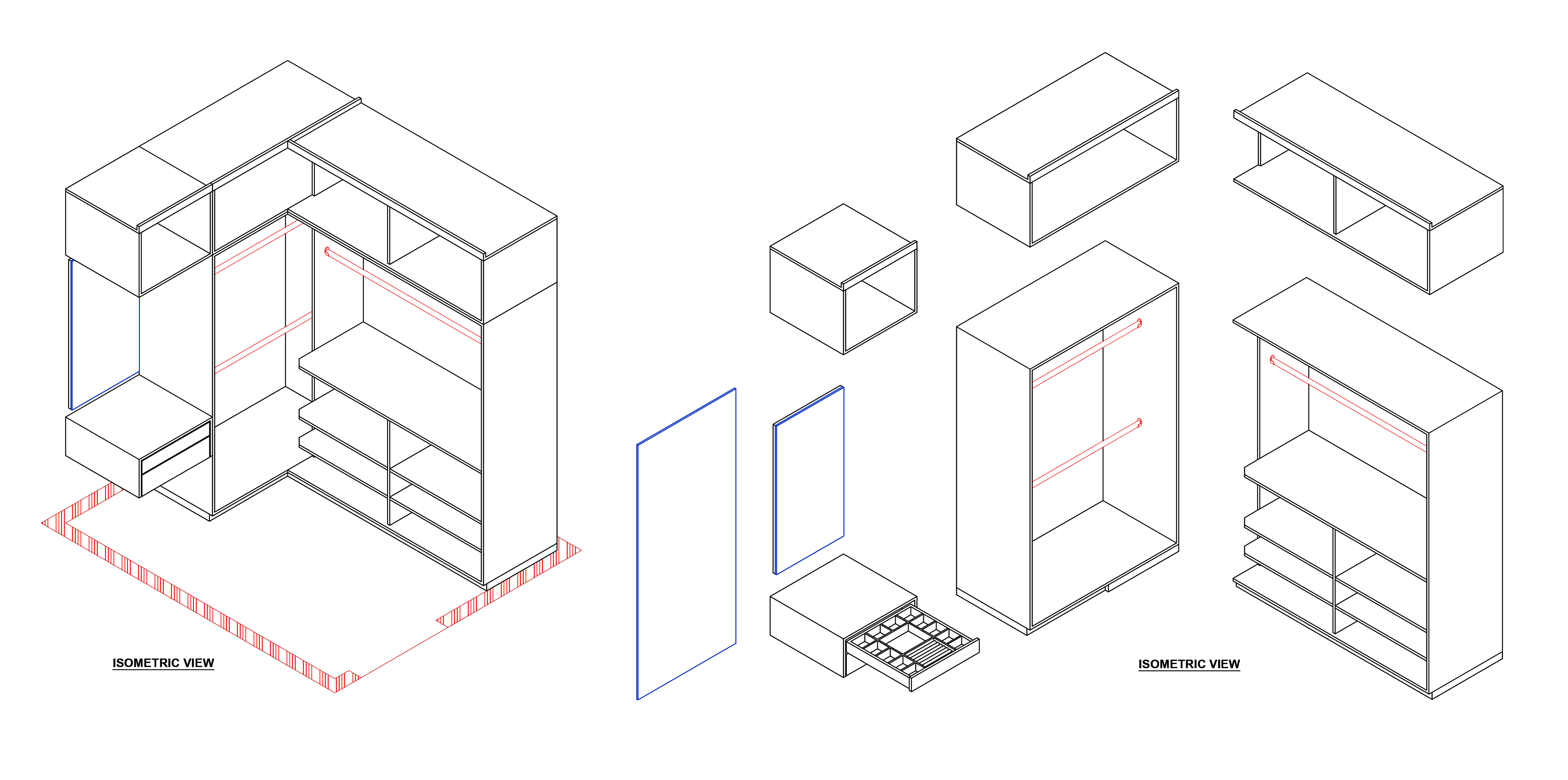 Hello, I'm Deen.
Hello, I'm Deen.
I offer high-quality drafting 2D isometric view or perspective view drawings that visually represent interior or furniture designs with depth and dimension. These views are ideal for presentations, client approvals, concept development, or production reference - allowing your ideas to be understood clearly and quickly.
I specialize in converting your sketches, plans, or design concepts into clean, visually appealing 2D representations that simulate 3D depth drawings. Whether you're showcasing a custom kitchen layout, furniture piece, or room setup, I can deliver drawings that bring your vision to presentation ready print file.
All drawings are created using AutoCAD with attention to proportion, line clarity, and visual balance.
Who Is This For?
Interior designers & architects needing conceptual visuals
Furniture manufacturers wanting fabrication-friendly views
Product designers looking for a quick 3D-style presentation
Builders or carpenters needing visual assembly guides
What You’ll Get:
A professionally drafted 2D isometric or perspective view
Clean linework, with or without textures/hatching
File formats: PDF, DWG, JPEG/PNG (based on your needs)
Optional labeling, dimensions, or annotations (based on your needs)
Getting Started:
To begin, simply provide the dimensions of the plan & elevation drawings and your requirements. If you have a hand sketch with basic dimension details, that works great too!
You're encouraged to use Guru’s WorkRoom messaging system to discuss your drawing needs, and clarify any details before starting. This ensures the final result aligns perfectly with your expectations.
Thank you for considering my services, I’m excited about the opportunity to collaborate with you!

